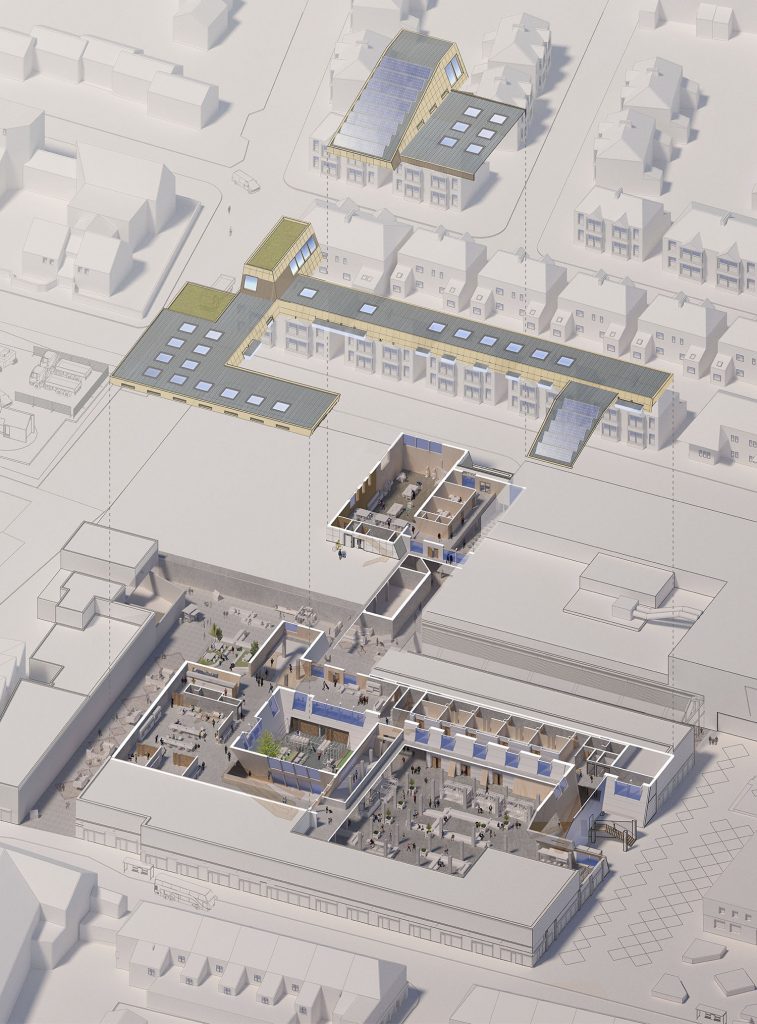About the School of Architecture, Planning & Landscape
Location Newcastle Upon Tyne • Courses BA (Hons) Architecture, MArch, PG Diploma Architectural Practice and Management • Head of school Adam Sharr • Full-time tutors 28 • Part-time tutors 11 • Students 523 • Staff to student ratio 1:14
Undergraduate
Luca Philo

Course BA (Hons) Architecture
Studio Weaving in Wallsend: An Urban Commons for Tyneside
Project The Centre for Building Excellence and Retrofit Empowerment
Project description Embedded in its context of the existing Forum Shopping Centre in Wallsend, the proposed Centre for Building Expertise and Retrofit Excellence addresses the need for a renewed civic forum in Wallsend. It aims to do this by providing spaces, expertise, and the collaborative environment necessary to foster new communities of practice in DIY, retrofit and sustainable making. The intervention fuses the civic-facing functions that are vital to social and economic growth in the region with a specialist focus on the improvement of housing. Through a dedicated, on-site centre of construction expertise, the building can act as a demonstration of best practice in sustainable building techniques in the region. Wallsend Forum can then adapt and grow over time as the functions and requirements of the civic building change with the community, environment and technology.
Tutor citation Luca’s project demonstrates a radical and original retrofit strategy for a regional shopping centre in Wallsend. Luca has developed a clear and rigorous ethical position as designer, building from a strong foundation of research on advocacy and resilient civic architecture, as well as through technical understanding of retrofit strategies. Luke Rigg, Sophie Baldwin and Kieran Connolly
Postgraduate
Zara Rawson

Course MArch
Studio Material Change
Project Newcastle Urban Room
Project description The scheme is an urban room that seeks to engage local people with their built environment. Looking back to Newcastle’s history of redevelopment during the 1970s, particularly the construction of Eldon Square shopping centre, the scheme sees the city as a random collection of architectural salvage. Its presence has informed the use of spolia as a tool, allowing people in the city to become more active in its development. The urban room sits on the site of the old town hall, a place where many demonstrations were once held. Rather than replicating it, the project re-uses as much of the existing structure as possible to reinstate this lost civic realm. Growing from individual pieces of architectural salvage taken from buildings demolished in Newcastle over the past 10 years, the project becomes embedded in its urban context and provides a place for creating, debating, and engaging.
Tutor citation Zara’s response has taken the idea of architectural spolia – the reclamation of old stonework for new construction – and has created an analysis of Newcastle through its materials and historic street patterns to reframe the worth of its materials and built heritage. The analysis of spolia becomes part of a process of engagement and participation with the built environment, raising questions about the development of our cities through its materiality. Daniel Burn, Graham Farmer, Jane Redmond and Paul Rigby
 The Architects’ Journal Architecture News & Buildings
The Architects’ Journal Architecture News & Buildings



